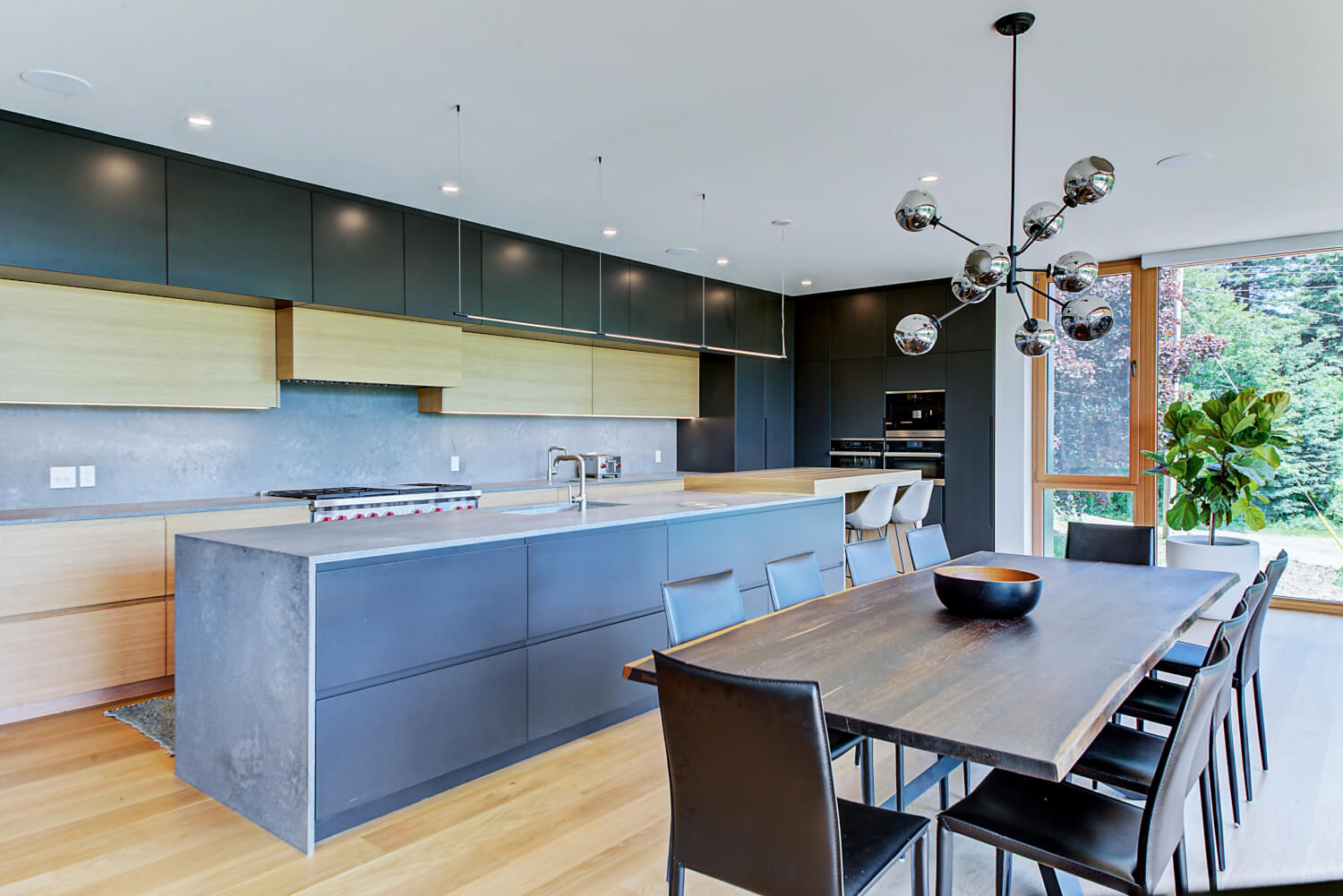Alana Fletcher’s Interior Design
For a large kitchen space, Alana Fletcher opted for light-toned wood spread throughout the floors, cupboards, and window & sliding door frames. It is balanced with dark inset cabinets that stretch across the residential kitchen. Rich wooden dining table and black & gray leather seating are positioned to overlook a scenic view.
The kitchen itself was designed for someone who appreciates tremendous space when preparing food. It is bordered with elongated countertops and a large kitchen island. The central countertop is divided into two surfaces that stand on different heights. One is leveled at a standard height to maximize culinary activities and the other half emulates bar level to offer an eat-in kitchen while giving bar stools enough room to be tucked underneath.



