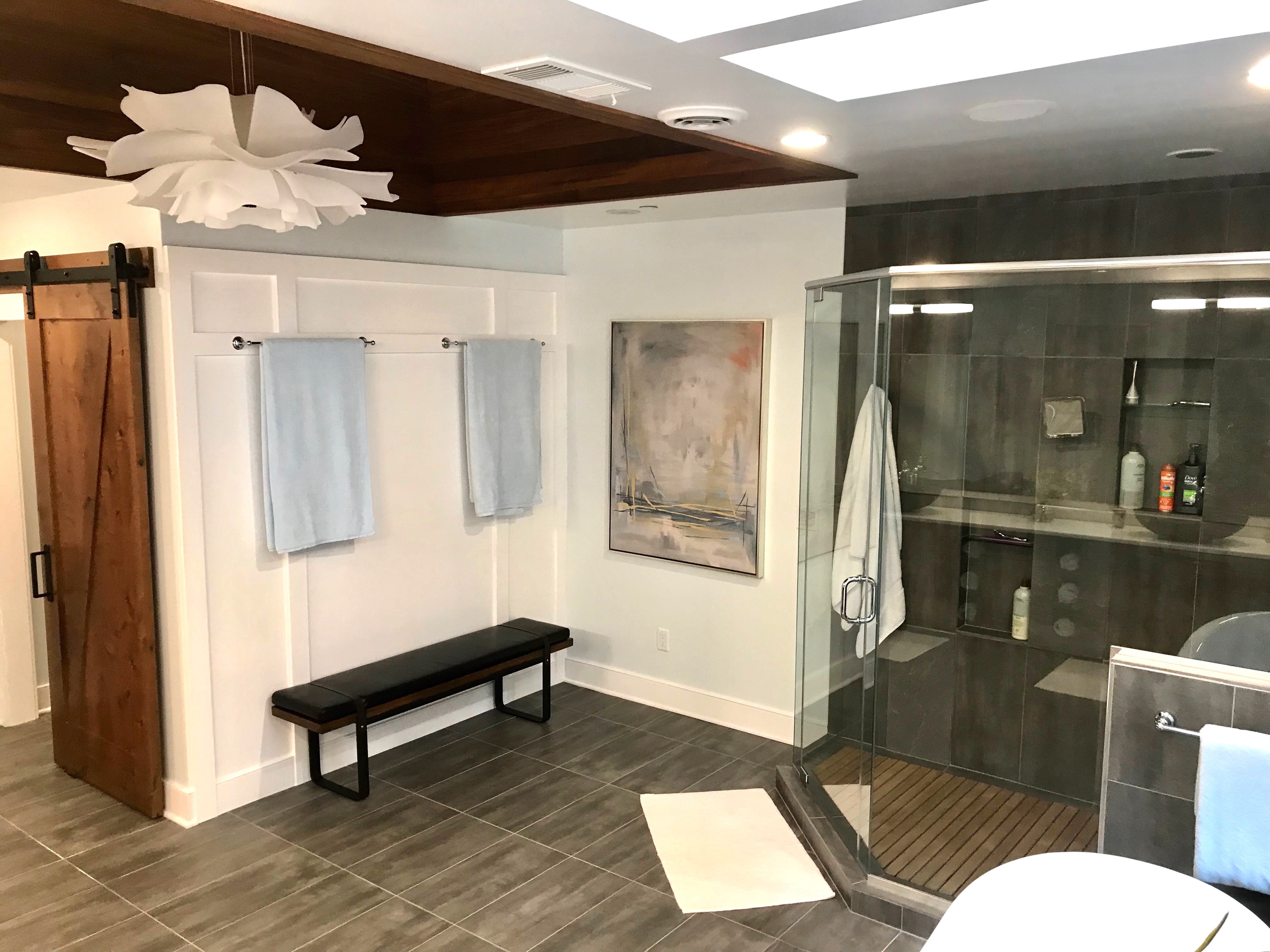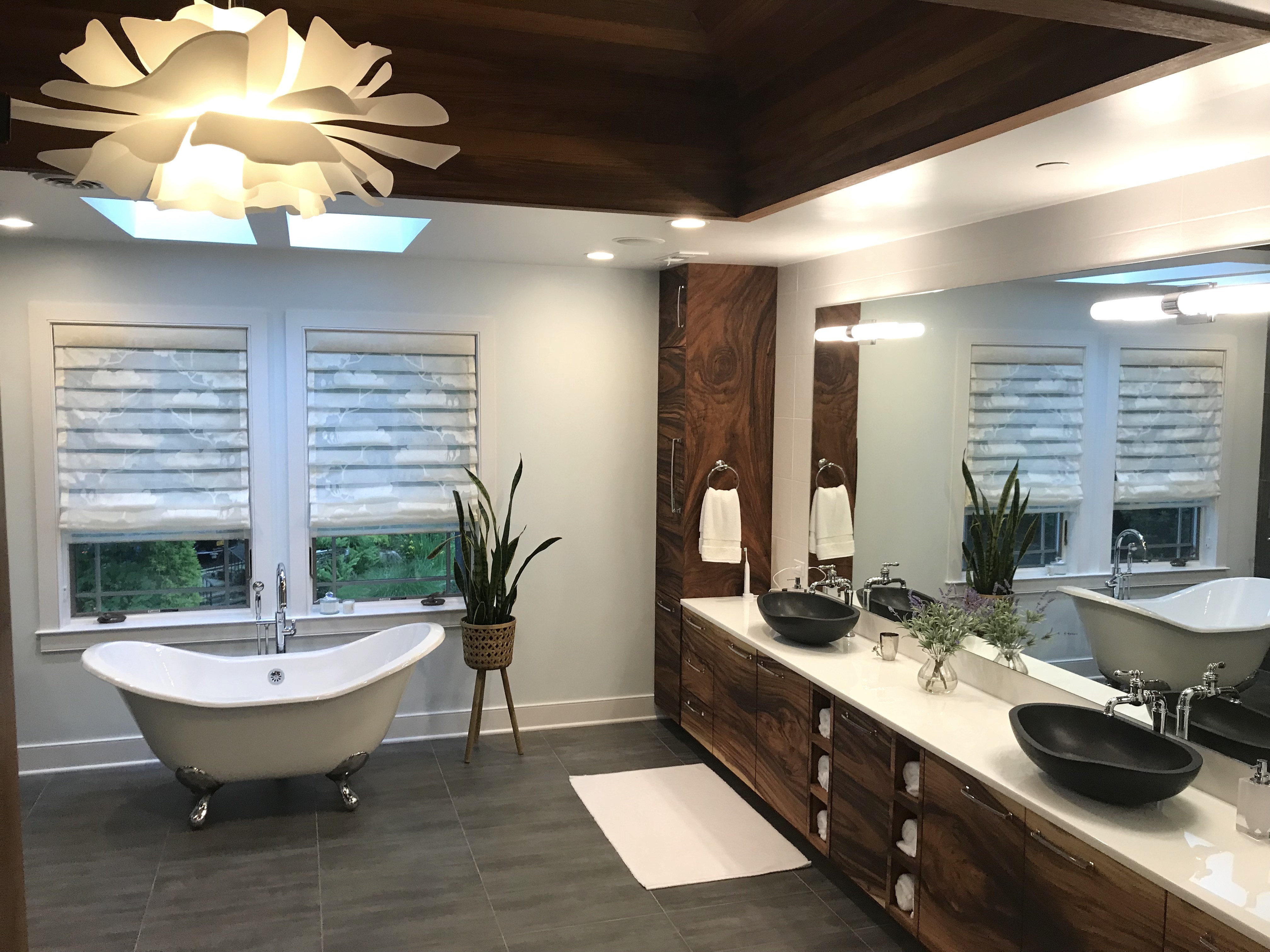Tell us about your background.
My career to become an Interior Designer, was not a conventional path one might assume you would take. I went to school for Graphic Design, and with numerous twists of faith, I ended up starting my 360º Design company many years later.
Looking back on some of my careers along the way; whether it was working in the television + professional sports industries, Graphic Design or Marketing platforms, I take note of a few common threads that were always a constant throughout my journey. All my jobs were always hands-on; in very creative fields, and every day the challenges + tasks assigned, were different. These key qualities, I have recognized as assets to me, and are my favorite part of my current role as an Interior Designer. I love that my job is different every single day. That the challenges of each space, and the vision of each client is always different, and the solutions are commonly found by pairing a touch of psychology & vision, paired with key design elements, that all lead to the best design solutions for the space at hand.
I am in my sixth year of operating my own business, with six years prior to that, working in the industry. I have mostly work with residential spaces, but have had the privilege of working on commercial projects as well. In addition to those platforms, I also do virtual home staging + conventional home staging, with a few realtors in the Westchester area.



