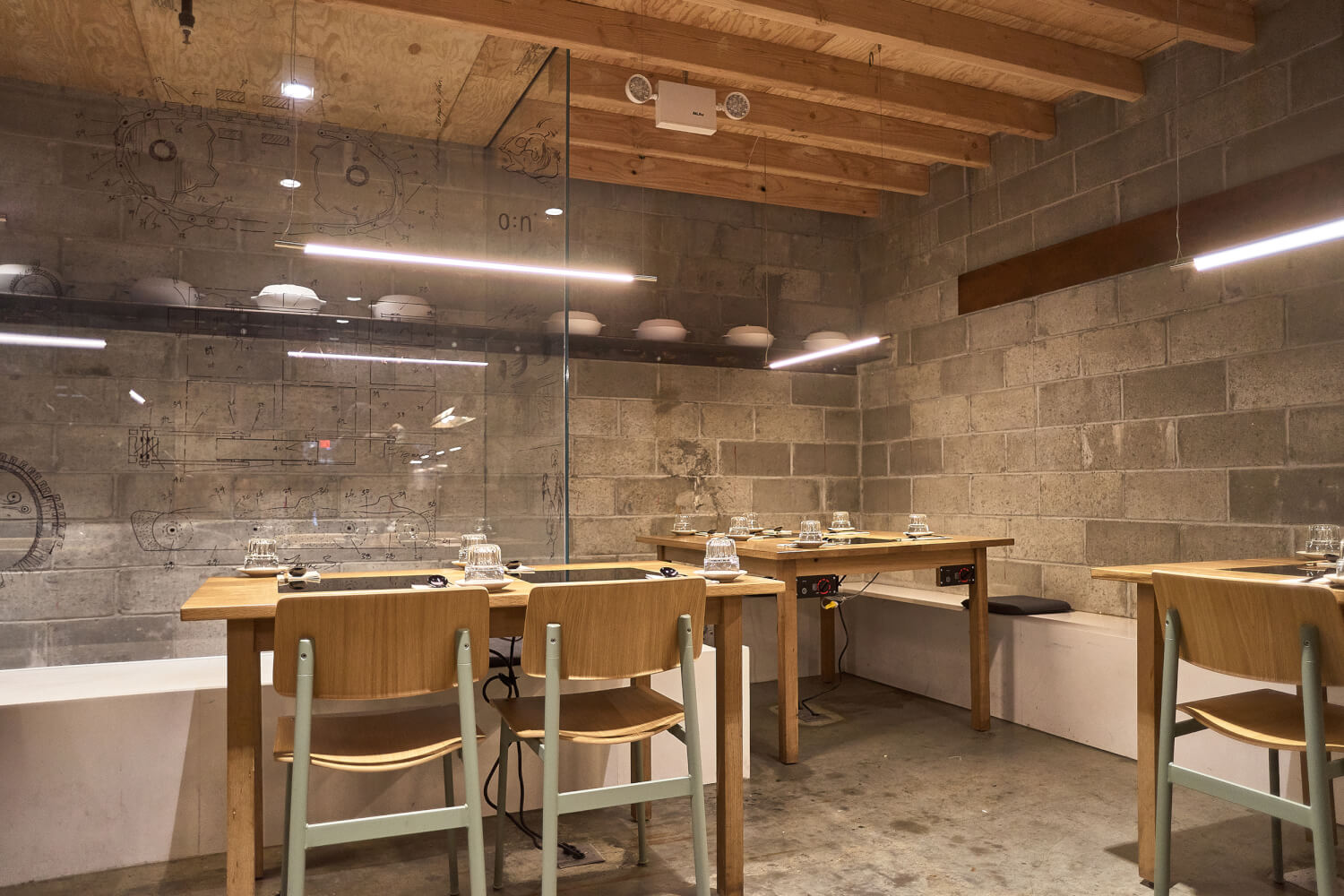Who was involved in the project and what roles did they play? What were some common threads between the team members?
Studio Too is comprised of a team of interior designers based in Brooklyn NY. We enjoy the challenges and opportunities of working within existing constructs.
What was the design inspiration and philosophy behind the space?
We worked with the owner and chef of the restaurant – Hand Hospitality – to create a space that would not distract from the simple, but very sophisticated menu. The hotpot served at O:N exposes the cooking process as each ingredient is added to the bowl of broth cooking in front of you. We translated this by stripping the interior down to it’s basic elements. The existing cinderblock walls and concrete floors are exposed while new elements such as the Juniper lighting, stone bench and kitchen walls contrast these rough textures. Each interior element is clear and honest on its own but creates a cohesive space when viewed as a whole.
What’s your favorite area or part of the space?
Our favorite area is the bar and open kitchen area. The long narrow corridor opens up to two self-contained spaces, the existing footprint puts this space as the focal point of the restaurant and provides views into the kitchen.
Why did you choose Juniper lighting for this restaurant?
We were drawn to Juniper’s lighting for its simplicity. Like the rest of the interior, the lights are the most elemental we could find with nothing unnecessary added to the design. When installed the fixture disappears while the warm light creates a great atmosphere for dining.
How did your personal aesthetic come into play for the project?
We try to be very delicate with our approach to a project and always take inspiration from the existing space. This has a different meaning for each project. For O:N it was important for us to not over design the interior and create a clear line between the new and the existing.

